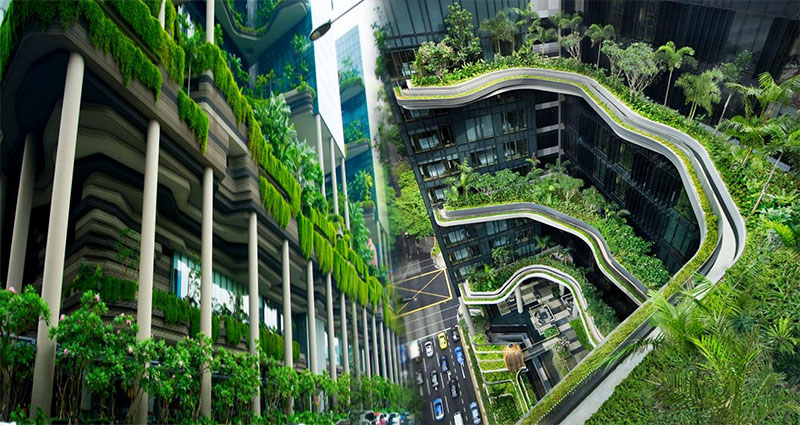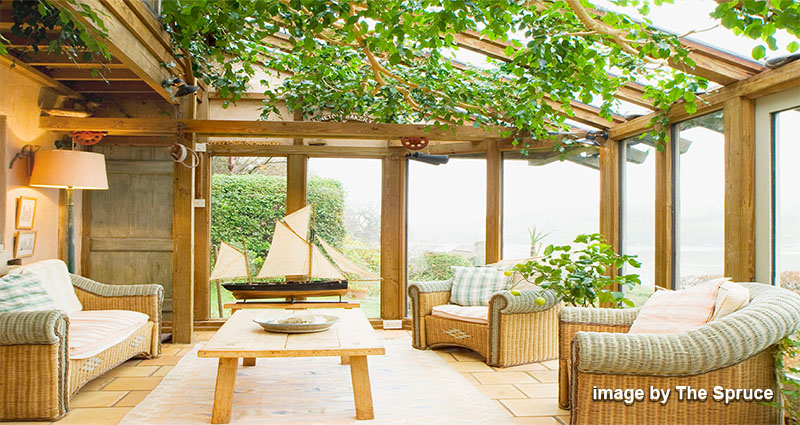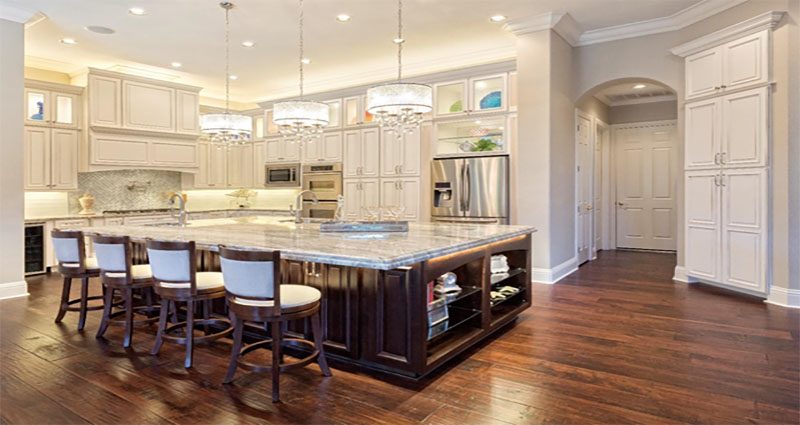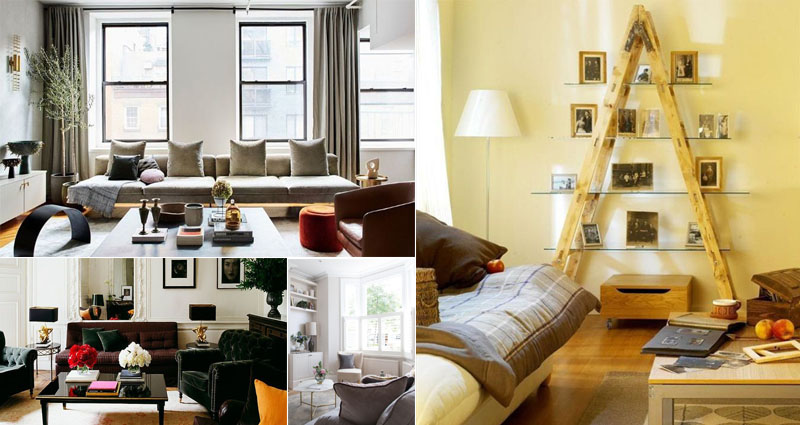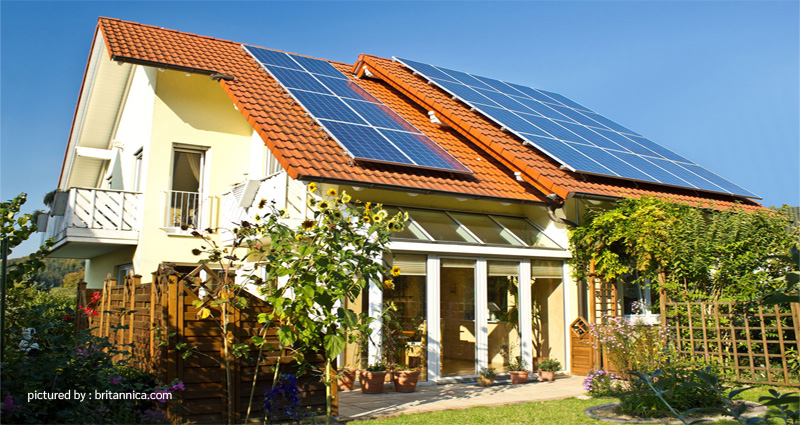Green Architecture Characteristics
Green architecture characteristics are those that are used to minimize environmental impact. Its key features include reducing human impact on the environment, integrating the building’s life cycle, taking advantage of natural light, wind, and sunlight, and utilizing resiliency guidelines.
Energy-efficient ventilation systems
Ventilation plays a key role in energy efficient buildings. It reduces health problems and protects the fabric of the building from moisture accumulation. In addition, it also helps in controlling indoor climate. Whether the building is modern or historic, ventilation plays an important role in achieving the goal of a sustainable construction.
A systematic approach to assess a building’s indoor environmental quality (IEQ) was implemented. In order to determine the efficiency of a particular HVAC system, objective measurements were performed in a renovated university classroom. The results showed that the smallest airflow rates were necessary for achieving a healthy indoor environment.
A case study was conducted to determine the effect of various factors on the efficiency of the HVAC system. The study focused on two main factors: the thermo- physical parameters of the building and the effectiveness of different refurbishment measures.
Resiliency guidelines
The concept of resiliency is becoming an increasing focus in the field of green architecture. It addresses the risks to building occupants from climate related threats, such as droughts, storms, and flooding.
In order to mitigate the adverse impacts of these threats, projects must first identify strategies for reducing vulnerabilities. Design standards can then guide implementation of these resilient solutions.
Buildings that are designed to … READ MORE ...

