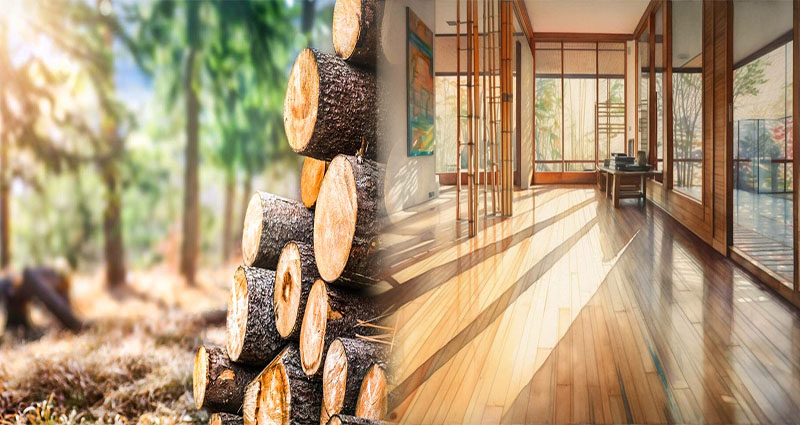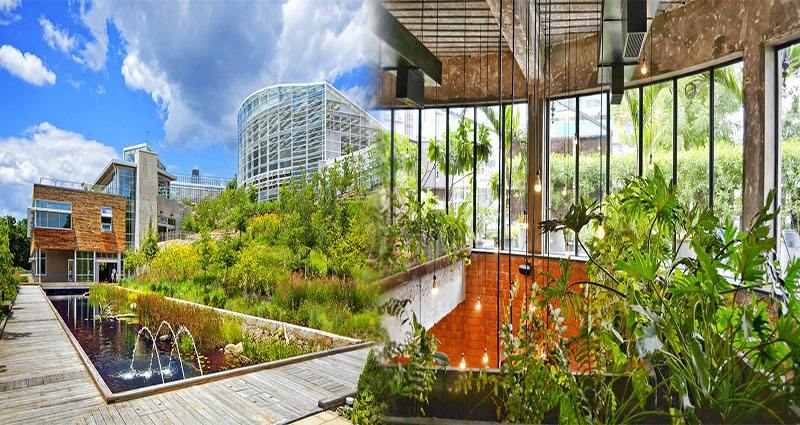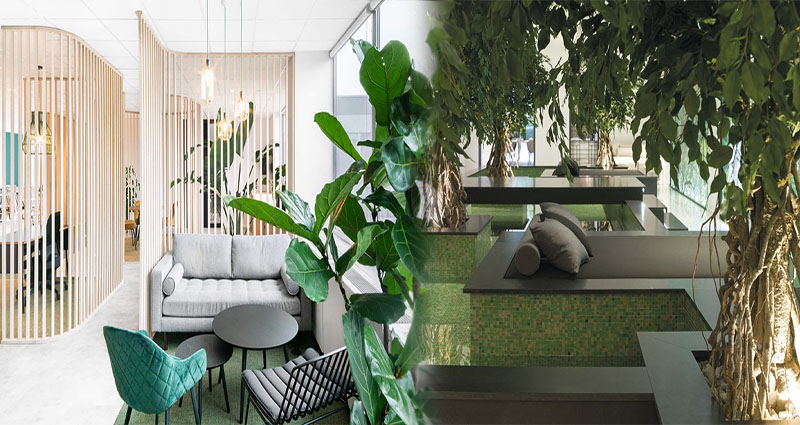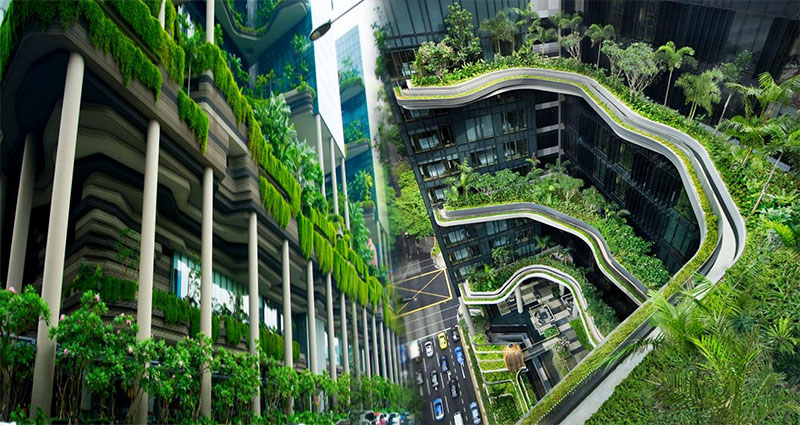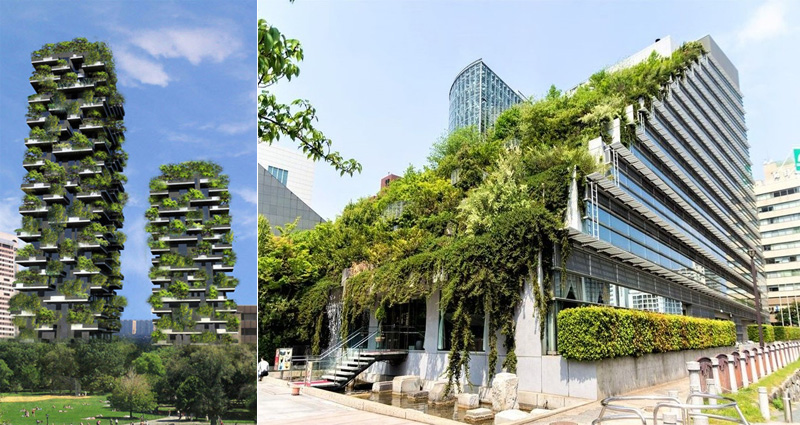Embracing Recycled and Reclaimed Materials in Sustainable Architecture
Sustainable architecture is revolutionizing the way we design and construct buildings. One of the key elements of sustainable architecture is the use of recycled and reclaimed materials. In this article, we will explore the importance and benefits of incorporating these materials into construction projects.
What are Recycled and Reclaimed Materials?
Recycled materials are those that have been processed and transformed from their original state to be used again in a new product or application. Examples of recycled materials include recycled concrete, glass, metal, plastic, and wood.
Reclaimed materials, on the other hand, are salvaged from existing structures or sites and repurposed for use in new construction. This can include reclaimed timber, bricks, stone, and even salvaged fixtures and furniture.
Importance of Recycled and Reclaimed Materials
Incorporating recycled and reclaimed materials into sustainable architecture offers a range of benefits:
- Environmental Impact: By utilizing these materials, we reduce the need for extracting

