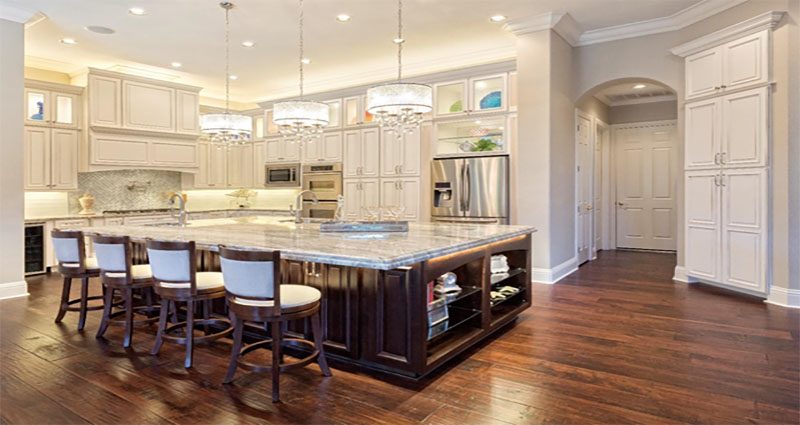The kitchen is the heart of every home. It is a versatile space with many purposes, used for cooking, washing, dining, and socializing. When designing this all-around room, your plans should not only focus on aesthetic quality but also on practicality and functionality.
Implementing well-rounded kitchen features will give you better room efficiency upon your project’s completion. Make sure that your final blueprint reflects a balanced design to avoid potential issues in the future. Consider the following factors when planning your kitchen to optimize every part of this room.
Implement the “Kitchen Work Triangle”
The concept of the kitchen working triangle originated in the early 20th century and still stands today as one of the best guidelines for designing your project. Based on the theory, your sink, refrigerator, and stove should follow a triangle arrangement.
The positioning, which places each station on one corner of the polygonal layout, provides better efficiency and accessibility to the homeowner. These dimensions make sense, as using your kitchen often involves every station, so you’d best consider the idea for your layout.
Consider Your Cabinet Design
When planning your kitchen features, note that your choice of cabinets affects the aesthetic of your space. Higher cabinets tend to make a room look taller, but the downside is that it’ll be harder to reach the top of the shelves. Decorative shelves in cabinets may seem stylish, but the unoccupied space would likely accumulate grease and dust.
One approach you could take is to choose regularly sized cabinets with smaller ones on top. You can use the former for frequently used utilities and the latter for rarely used or seasonal items.
Create Enough Counter Space
Many activities happen in the kitchen. Preparing meals, washing dishes, and organizing cutleries involve many movements, so having ample space is always a design necessity.
Having plenty of elbow room ensures a hassle-free experience when using your counters. Make sure you have a minimum surface space of 24 inches, plus 18 inches to the left of your sink and oven. Integrating these into your project will provide a spacious environment for cooking and cleaning.
Observe Ample Space Between Counters
To avoid a restricting layout, leave a meter of space between your countertops. This minimum span will allow you to open your cupboards and drawers without getting cramped in. If you have enough room, it’s also advisable to extend your in-between counter space to 1.2 meters to give you enough walking area, even if your dishwasher or stove is left wide open.
Position Your Sink and Dishwasher Next to Each Other
Washing your plates, pots, and silverware will be more convenient if your sink and dishwasher are side-by-side. A closer setup means you won’t have to walk to another part of the kitchen to rinse your dishes. If your sink and dishwasher are located on opposite sides, you’d constantly have to deal with dropping food, soap, and water as you make the trip from one end of the room to another.
Ensure Accessibility for Your Garbage Bin
Aside from the stove and the sink, one aspect of the kitchen that sees the most use is the garbage can. In most homes, the bin serves as the primary disposal system for the entire house.
It’s a wise move to position your trash bin in an easily accessible spot, not only for stations in your kitchen but also for your entire home. A suitable location would be next to the island near the entrance of your kitchen. Placing a compost bin next to your wastebasket is also a good idea for food preparation and leftover cleanup.
Plan Practical Placement for Your Electrical Outlets
The placement, as well as the number of electrical outlets, is essential to your kitchen’s performance. Collaborate with your builder and electrician and account for every appliance you’re going to use. A custom cupboard with outlets is suitable for small devices like coffee makers. Sockets under cabinets are also ideal if you want an unobstructed aesthetic for your backsplash.
Integrate Good Lighting
Designing your kitchen offers many exciting prospects, but don’t lose sight of the functional components. The lighting, in particular, is a critical part that could either make your cooking easy or messy. Having dimmer switches installed allows you to adjust your kitchen’s main lights. This way, you can change your lighting to bright if you’re cooking or dim if you’re having a party.
Get Optimal Kitchen Features With Help From a Custom Builder
Reach out to reputable custom home builders if you’re planning to start a new kitchen. Working with a qualified professional ensures design excellence for your project. Don’t settle for style without function or vice versa; combine stunning aesthetics and great functionality to get the best efficiency for your space.












