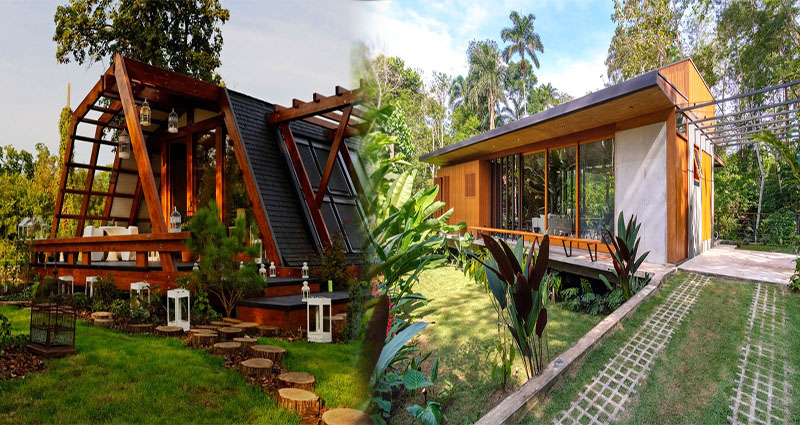Green homes are becoming increasingly popular as people become more environmentally conscious. Innovative green home designs and floor plans are changing the landscape of the housing industry, providing homeowners with sustainable living options while reducing their carbon footprint. In this article, we will explore some of the most innovative green home designs and floor plans available today.
Tiny Homes
Tiny homes have been gaining popularity in recent years as an affordable and sustainable housing option. These homes are typically around 400 square feet, providing homeowners with a minimalist living experience. Tiny homes use less energy and require fewer resources to build, making them an eco-friendly choice. They often feature solar panels, rainwater harvesting systems, and composting toilets to reduce environmental impact. Despite their small size, tiny homes can be designed with a variety of unique features such as custom storage, retractable furniture, and multi-functional spaces.
Net-Zero Homes
Net-zero homes are designed to produce as much energy as they consume, resulting in an overall zero-carbon footprint. These homes often feature highly efficient heating and cooling systems, solar panels, and energy-efficient appliances. Net-zero homes are often built using sustainable materials such as bamboo, recycled steel, and reclaimed wood. These homes are not only environmentally sustainable but also result in significant energy cost savings for homeowners.
Passive House Designs
Passive house designs rely on energy-efficient techniques to reduce energy demand and minimize the home’s carbon footprint. These designs utilize passive solar gain, high levels of insulation, and triple-pane windows to maintain a comfortable temperature without relying on mechanical heating and cooling systems. The homes are often built to airtight standards, providing exceptional indoor air quality. Passive homes are becoming increasingly popular due to their durability, energy efficiency, and eco-friendliness.
Shipping Container Homes
Shipping container homes are another innovative green home design option. These homes are built using recycled shipping containers, providing an affordable and sustainable alternative to traditional housing. The containers are transformed into homes using insulation, plumbing, and electrical systems. Shipping container homes can be designed in a variety of layouts and styles, with customized features such as rooftop gardens and solar panels.
Eco-villages
Eco-villages are communities designed around sustainability and environmental consciousness. These communities often feature shared resources such as gardens, composting systems, and rainwater harvesting systems. Eco-villages encourage community living and often promote alternative transportation methods such as bike-sharing programs. The homes or living areas in eco-villages are designed to minimize energy consumption and reduce the overall carbon footprint of the community.
Green home designs and floor plans continue to evolve as people strive for sustainable living options. Tiny homes, net-zero homes, passive homes, shipping container homes, and eco-villages are just a few examples of innovative designs that are changing the housing industry. These designs offer a sustainable and environmentally conscious lifestyle, reducing homeowners’ carbon footprint and promoting eco-friendliness. If you are considering a green home, consult with reputable green home builders, architects, and designers to determine the best option for your lifestyle and budget. Invest in a sustainable future with an innovative green home design or floor plan that aligns with your values and beliefs.












