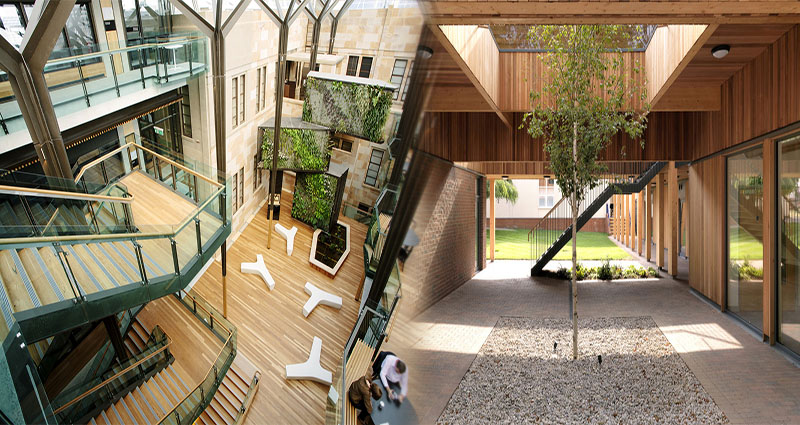In the pursuit of sustainable and eco-friendly architecture, passive solar building strategies have gained significant attention. These design strategies harness the power of the sun to provide comfortable indoor conditions while minimizing reliance on artificial heating and cooling systems. By incorporating passive solar principles into building design, architects and engineers can create energy-efficient and environmentally-friendly structures. Let’s explore some of the key passive solar building strategies that are shaping the future of eco-friendly architecture.
1. Orientation and Site Selection
One of the fundamental principles of passive solar design is orienting the building in a way that maximizes solar gain. By placing the main living areas and windows facing the sun, buildings can capture sunlight during the winter months to naturally warm the interior spaces. Additionally, choosing sites with minimal obstructions, such as tall buildings or trees, ensures maximum exposure to direct sunlight.
2. Building Envelope Design
The design of the building envelope plays a crucial role in passive solar architecture. Well-insulated walls, windows, and roofs with high thermal resistance help to minimize heat loss during the winter and heat gain during the summer. Additionally, incorporating high-performance glazing with low-emissivity coatings and proper shading devices, such as overhangs or blinds, helps to control solar heat gain and maintain comfortable indoor temperatures.
3. Thermal Mass
Utilizing thermal mass in building design can help regulate indoor temperatures by absorbing and storing solar heat during the day and releasing it slowly during cooler periods. Materials such as concrete, stone, or adobe walls are known for their high thermal mass properties. By strategically placing these materials in areas exposed to sunlight, buildings can benefit from reduced temperature fluctuations and increased energy efficiency.
4. Natural Ventilation
Incorporating natural ventilation techniques into building design allows for the efficient circulation of fresh air without relying on mechanical systems. This can be achieved through the placement of operable windows, vents, or stack ventilation systems. By harnessing natural airflow, buildings can reduce the need for air conditioning and improve indoor air quality, thereby minimizing energy consumption and improving occupants’ comfort.
5. Daylighting
Maximizing natural daylight within buildings not only reduces the reliance on artificial lighting but also enhances occupants’ well-being and productivity. Incorporating large windows, skylights, or light tubes into the design allows for the penetration of natural light deep into the interior spaces. By optimizing the use of daylight, buildings can create visually pleasing and comfortable environments while minimizing energy consumption.
6. Overhangs and Shading Devices
Strategic placement of overhangs, louvers, or shading devices can help control solar heat gain and glare, especially during the warmer months. By providing shade over windows and openings, these devices prevent excessive heat buildup while allowing for natural daylighting. This passive cooling technique reduces the need for mechanical cooling systems and improves energy efficiency.
Incorporating these passive solar building strategies into eco-friendly architecture not only reduces energy consumption and promotes sustainability but also creates healthier and more comfortable living and working environments. By optimizing solar gain, utilizing thermal mass, and capitalizing on natural ventilation and daylighting, buildings can operate with minimal reliance on mechanical systems. As the push towards green building practices continues, passive solar design provides an effective and enduring solution for achieving energy-efficient and eco-friendly architectural designs.












